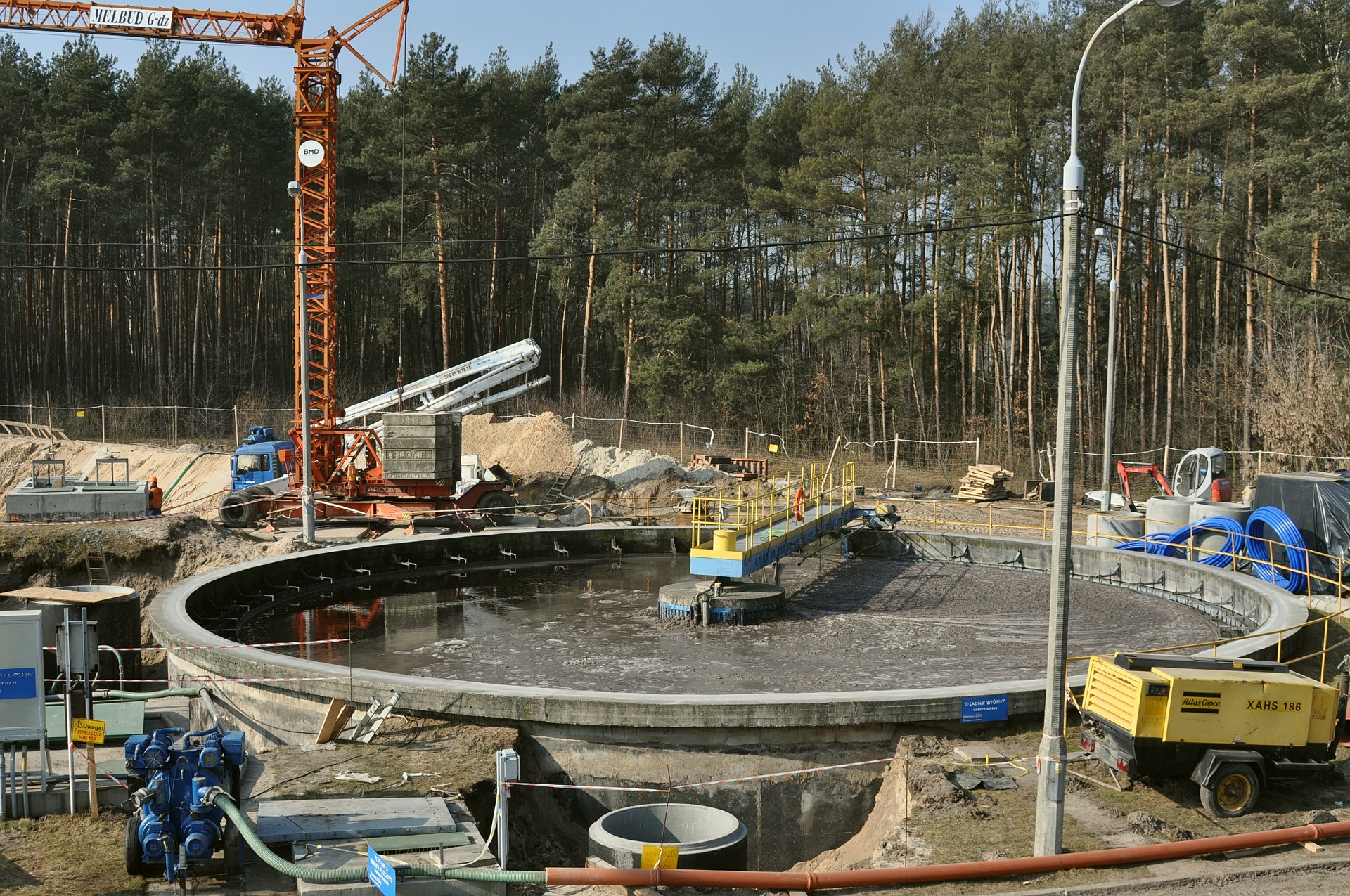Nik Com’s team of experts revised complex technical documentation as part of the main design of the wastewater treatment plant (WWTP) in Berane. The capacity of WWTP is 27,000 equivalent inhabitants (EI).
The main project of the waste water treatment plant (WWTP) in Berane Municipality consists of the following 11 books:
BOOK 1 – TECHNOLOGY PROJECT
BOOK 2 – HYDROTECHNICAL PROJECT
• Volume 2.1 – Main project of internal and external hydrotechnical installation for the facility
• Volume 2.2 – The main project of the water supply infrastructure for the connection of WWTP
• Volume 2.3 – The main project of watercourse Makva regulation
• Volume 2.4 – The main project for the protection of the WWTP plateau
• Volume 2.5 – The main project of securing the left bank of Lim within the WWTP site
• Volume 2.6 – Main project of internal and external hydrotechnical installations of the facilities
BOOK 3 – MECHANICAL PROJECT
BOOK 4 – ELECTRICAL PROJECT – HIGH POWER
• Volume 4.1 – Main project of electrical installations for WWTP
• Volume 4.2 – The main project of the transformer station 10/0.4 kVA and connecting 10kV lines
BOOK 5 – ELECTRICAL PROJECT OF LOW POWER
BOOK 6 – ARCHITECTURE AND CONSTRUCTION PROJECT
• Volume 6.1 – The main project of the architecture of the administrative building, workshop and guardhouse
• Volume 6.2. – The main project of the construction of the administrative building, workshop and guardhouse
• Volume 6.3. – The main construction project of the waste water chamber
• Volume 6.4. – The main project of the construction of the leveling tank with the technical bridge
• Volume 6.5. – The main design of the construction of the odor removal system
• Volume 6.6. – The main design of the mud building construction
• Volume 6.7. – The main construction design of the facility for pre-processing
• Volume 6.8. – The main design of the construction of the SBR tank
• Volume 6.9. – The main design of the WAS tank construction
• Volume 6.10. – The main project Embankment Plateau
BOOK 7 – ROAD DESIGN
BOOK 8 – PROJECT OF THERMOTECHNICAL INSTALLATIONS
BOOK 9 – FIRE PROTECTION
BOOK 10 – REPORT ON SAFETY AND HEALTH AT WORK
BOOK 11 – PROJECT OF ORGANIZATION AND CONSTRUCTION TECHNOLOGY
INVESTOR: DIRECTORATE OF PUBLIC WORKS AND THE MUNICIPALITY OF BERANE

